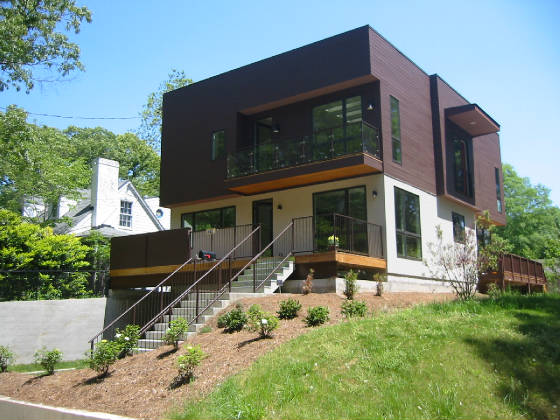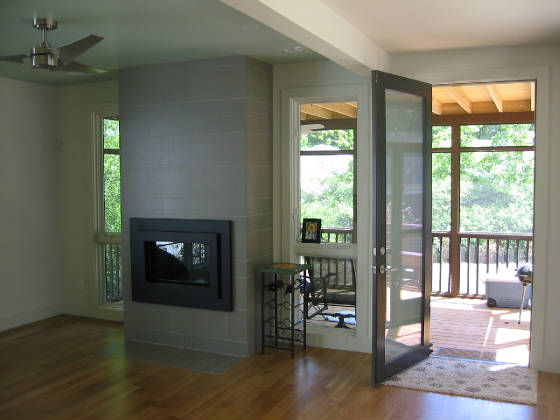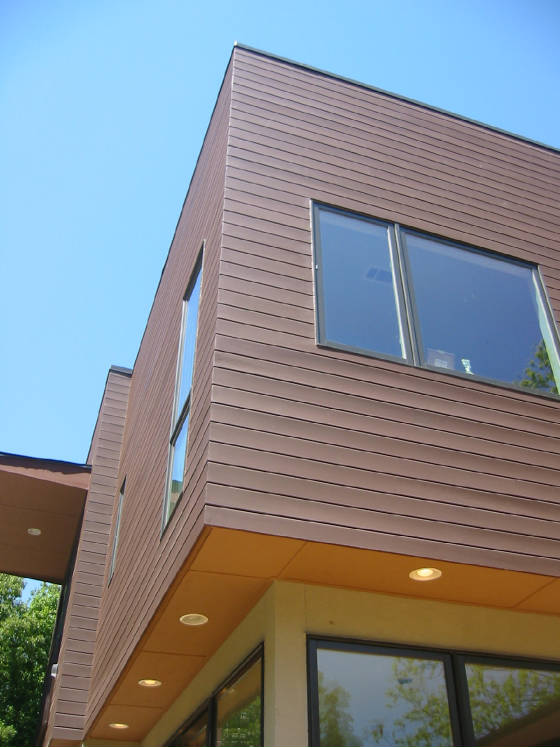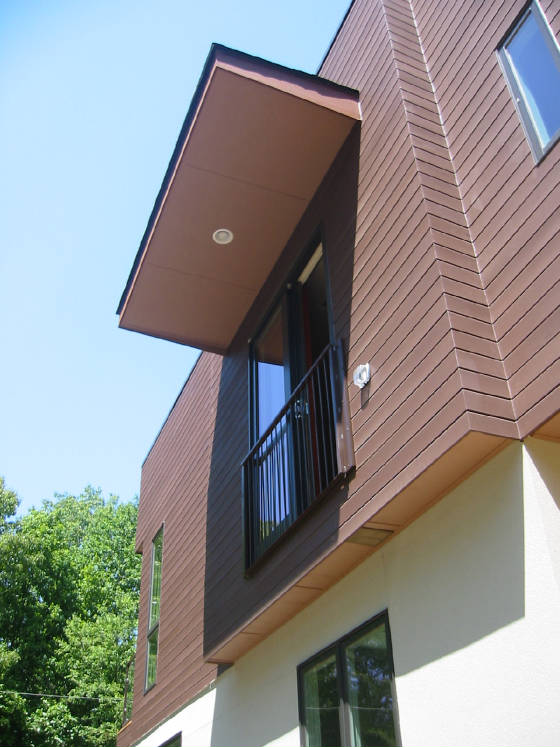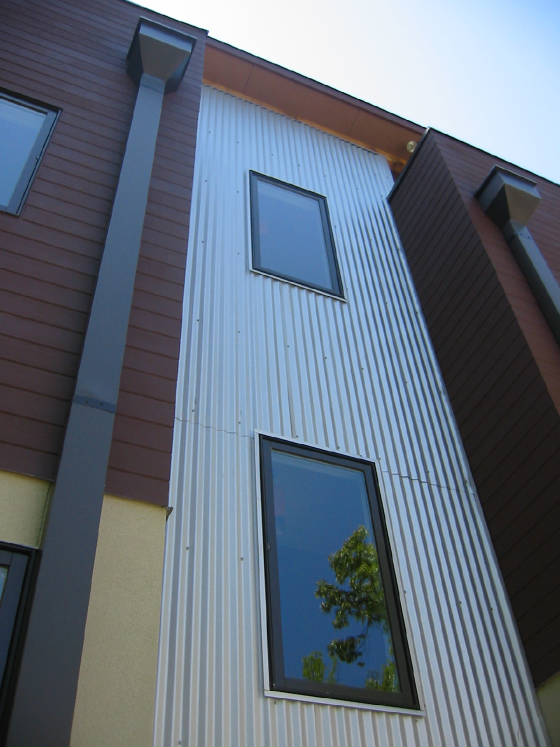|
modHouse.biz
403 Callan Circle
|
|
This house is located in the Candler Park neighborhood in Atlanta. The primary idea is to maximize
the functionality of both indoor and outdoor spaces with a modern aesthetic and sustainable features. The architectural
design features a drive under garage, walk up stair entry with large balcony, open first floor plan, screened porch with fireplace, back
deck with seating, and is clad with stucco. The second floor is clad with tongue and groove cedar and has three bedrooms
and an upstairs playroom. Up top is a full roof deck with large planter boxes, trellis, and hot tube for maximum use
of lot size. The design is a LEED Silver candidate and will incorporate open cell foam insulation, Energy Star appliances
and light fixtures, low VOC paints and stains, high performance windows with low E glass, and geothermal HVAC. Geothermal systems are up to 70 percent more efficient than traditional furnaces and up to 40 percent more efficient
than typical air conditioners. According to the HVAC contractor, a typical geothermal system has
the effect of:
|
Jonathan Elmore
404-644-8080
